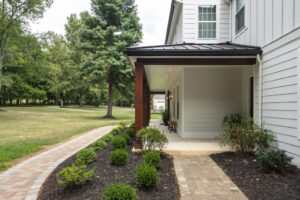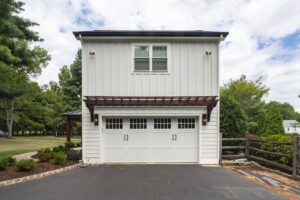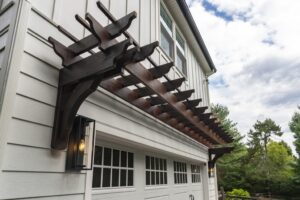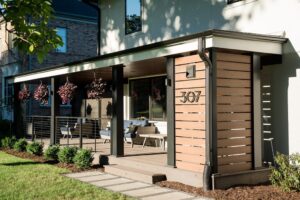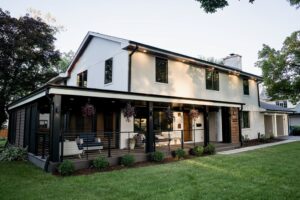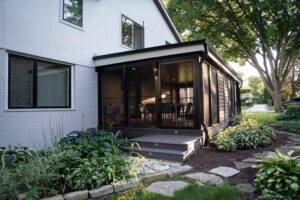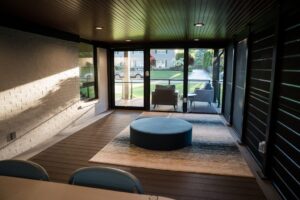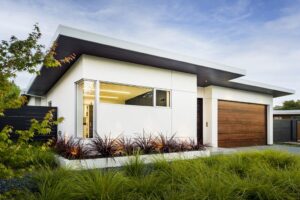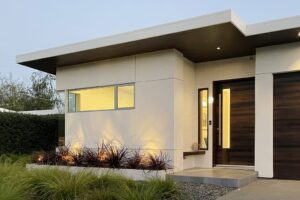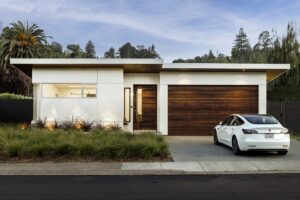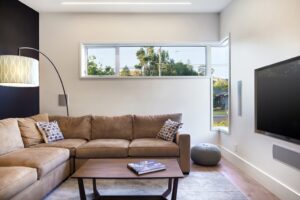Design Solutions – The Power of First Impressions

When Form Meets Function: How Exterior Remodels Reimagine the Way We Live
When we talk about home improvement, interiors often get the spotlight. But the truth is, a home’s exterior is just as crucial—it’s the first impression, a statement of style, and a canvas of opportunity. Award-winning remodelers are proving that enhancing curb appeal doesn’t just beautify a home’s outer shell—it can also transform how families experience daily life inside.
From revamping façades to rethinking floor plans, these standout projects from the 2024 Master Design Awards demonstrate how smart exterior updates can deliver both aesthetics and practicality.
A Cohesive Makeover in Blue Bell, Pennsylvania
Gold Award | Harth Builders
Photos: Linda McManus Images
The owners of a dated 1980s center-hall colonial wanted more than extra square footage—they envisioned a modern farmhouse that felt fresh, clean, and family-friendly. Returning from London and settling back into suburban life with three growing kids, they needed private spaces and better flow.
That dream became reality thanks to Harth Builders, who approached the project with a sharp eye for continuity and function. A small, underwhelming porch became a sweeping wraparound entry that now offers two separate entrances—one formal and one for the family—blending practicality with a welcoming charm.
“Originally, it was just a tiny front porch,” recalls Anna Bush, design supervisor. “Now it spans the house and creates a new rhythm for daily life.”
Inside, outdated floor plans were reworked. A powder room was relocated, bedrooms enlarged, and a teen-friendly hangout space was carved out—complete with its own door to keep the rest of the home peaceful.
To tie it all together, the design team used varied siding textures—lap and board-and-batten—and added architectural touches like a gabled roofline and an “eyebrow” trellis above the garage. The result? A clean, white home with modern farmhouse warmth that fits seamlessly into its neighborhood.
From Traditional to Mid-Century Modern in Hinsdale, Illinois
Silver Award | Erdmann Exterior Designs
Photos: Aaron Powers/Palette of Light Photography
What do you do when your dream is a mid-century modern aesthetic—but your house says “suburban colonial”? If you’re the client in this transformation story, you call in Erdmann Exterior Designs.
Driven by a lifelong love for mid-century homes, the homeowner knew she didn’t want to start from scratch. Instead, she opted to reimagine her existing space into the home she always envisioned.
“The challenge was real,” admits Kyle Erdmann. “I was almost stonewalled at first. But once we got the initial concept right, everything started to flow.”
The project involved creative reworking of asymmetrical window configurations and a carefully calibrated use of flat, smooth Hardie siding with Tamlyn trim. Warmth came from tongue-and-groove soffits and thoughtful wood accents.
Perhaps the biggest hurdle was the front porch. After several iterations, the team landed on a flat-roof design that extended around the side, replacing a non-compliant screened porch with a streamlined, modern gathering space. That sleek porch, combined with new window proportions and minimal lines, delivered the mid-century modern vibe the homeowner had always wanted—without sacrificing comfort or charm.
Making Space in Mill Valley, California
Bronze Award | Rossington Architecture
Photos: Michael Weber
In a 1950s neighborhood full of modest, boxy homes, one family in Mill Valley needed more room—but didn’t want to disturb their recently updated kitchen. Architect Phil Rossington saw an obvious solution: build forward.
“It was clear from the start—we had to go out into the front yard,” Rossington explains.
The addition was modest in square footage but monumental in impact: a new living room, office, full bath, and defined entryway. This helped create a buffer between the street and the main living area while giving the family space to relax and entertain.
To balance the large garage door dominating the original façade, Rossington introduced a simple shed roof spanning the entire front. The design shifted visual emphasis away from the garage and onto the elegant new entrance.
The materials—white stucco, integral-colored white brick, and stained cedar for the doors—delivered crisp modernity while remaining warm and inviting. “Originally, we considered darker stucco,” Rossington says. “But light and clean won out—it just made everything pop.”
The Takeaway: First Impressions That Last
These award-winning remodels go beyond good looks. Each one shows how strategic exterior renovations can unlock hidden potential in layout, flow, and function. Whether it’s adding a porch, reworking a roofline, or introducing modern materials, the impact ripples inward—enhancing how people live, gather, and grow in their homes.
At the end of the day, it’s not just about how a home looks from the curb. It’s about how it feels once you’re inside.
By Kyle Clapham | May 14, 2025, Photos courtesy of Linda McManus Images, Aaron Powers/Palette of Light Photography, and Michael Weber.
Originally published in Qualified Remodeler, May 2025.
DESIGN YOUR FUTURE TODAY!
Interior Designers Institute was founded in 1984 and is one of the few Interior Design Schools in California offering an Avocational Certificate Course, Associate of Arts Degree in Interior Design, Bachelor of Arts Degree in Interior Design, and Master of Interior Architecture Degree and is nationally accredited. The Bachelor of Arts in Interior Design is accredited by CIDA, Council for Interior Design Accreditation.





